Design Nine offers a “cradle to grave” service. We will be with you from the start of the project, and progress through the project with you until completion. To give you an idea of what to expect, our project could potentially progress as follows.
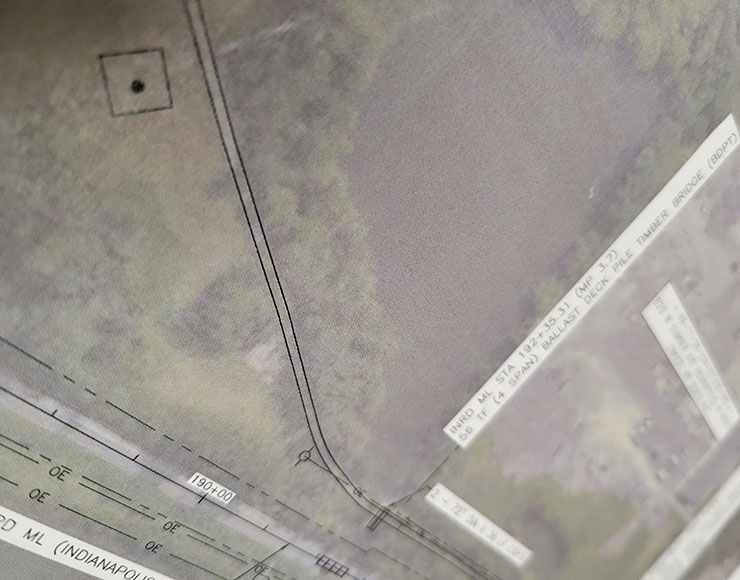
CONCEPTUAL PLANNING
Using aerial photometrics available online, we would develop conceptual track plans determine a suitable track layout that meets your rail service needs. Conceptual cost estimates may also be developed at this time.
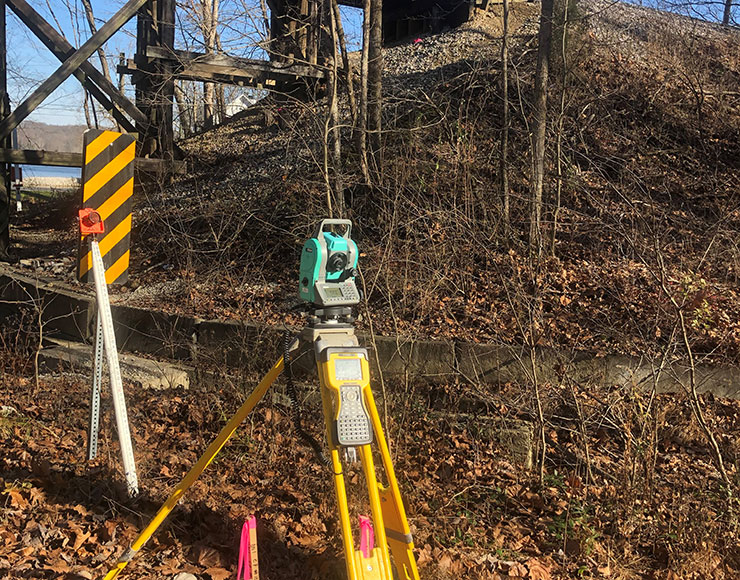
SITE SURVEY
Once a conceptual plan has been developed, we would travel to your site to perform a topographical survey of the existing site and locate any existing features, such as existing tracks, utilities, and drainage facilities, among other features.
Generally, the Engineer who will be designing your facility will be the Engineer leading the survey. We believe that we can provide you with a better, more efficient product if the Engineer has an intimate understanding of site constraints and project needs.
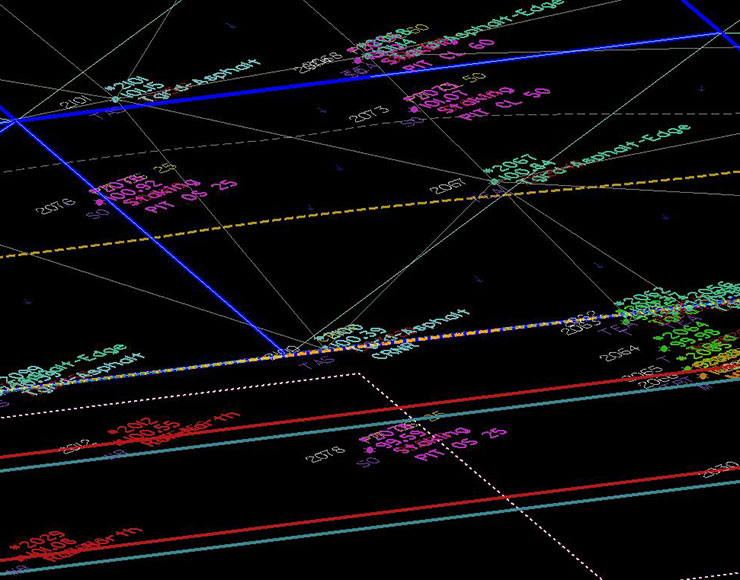
DESIGN
Once site data has been gathered, we bring that information back to our office to develop a site design. We have the capability of developing the design using both Autodesk (AutoCAD) and Bentley (MicroStation) software.
The design would generally progress first with proposed alignments and profiles of the proposed tracks, followed by cross sections to determine earthwork and drainage needs, among other aspects of civil engineering.
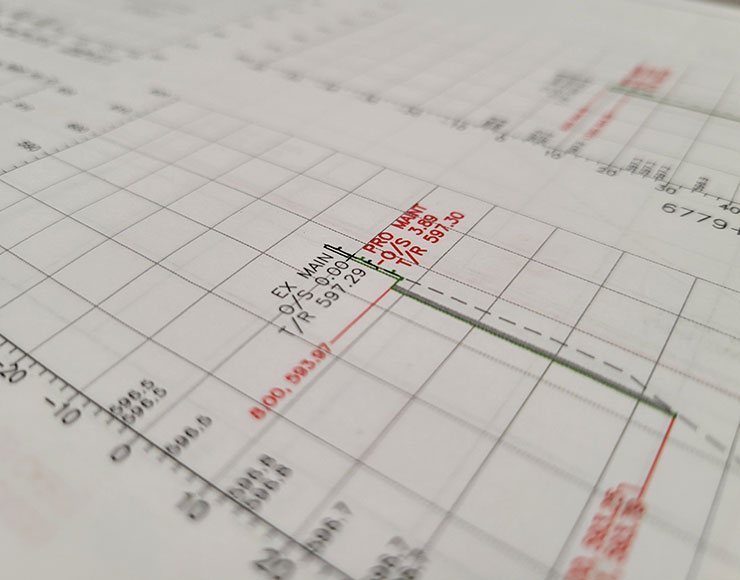
PLAN DEVELOPMENT
As the design is progressed we begin to develop the construction plans. These plans, when finalized, would be ready for construction by your preferred contractor, or be put out to bid to multiple contractors.
If desired, the construction plans would also be accompanied by bid documents, and a complete bid package would be provided for construction.
We would also be able to provide a more refined cost estimate based upon quantities developed from the plans.
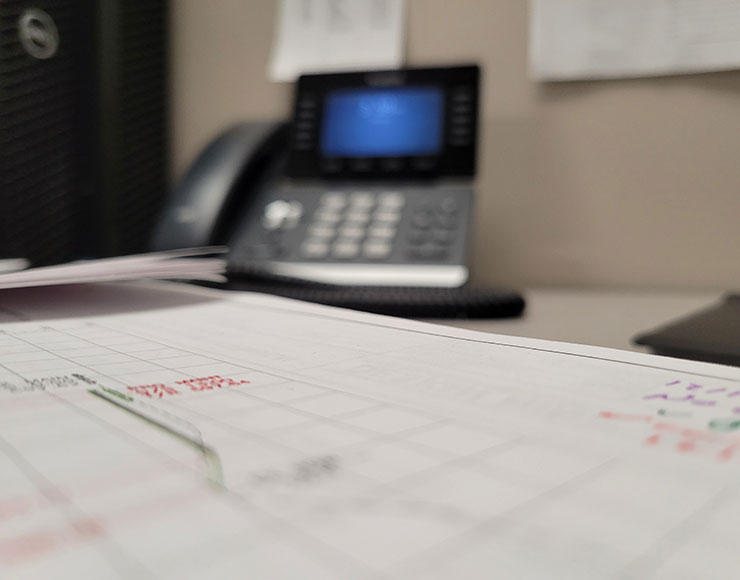
COORDINATION WITH SERVING RAILROAD
All through the design and plan development process, we would work with a representative from the Engineering department of your serving railroad to ensure that the plans adhere to their track standards and that the plans represent the needs of both you and the railroad
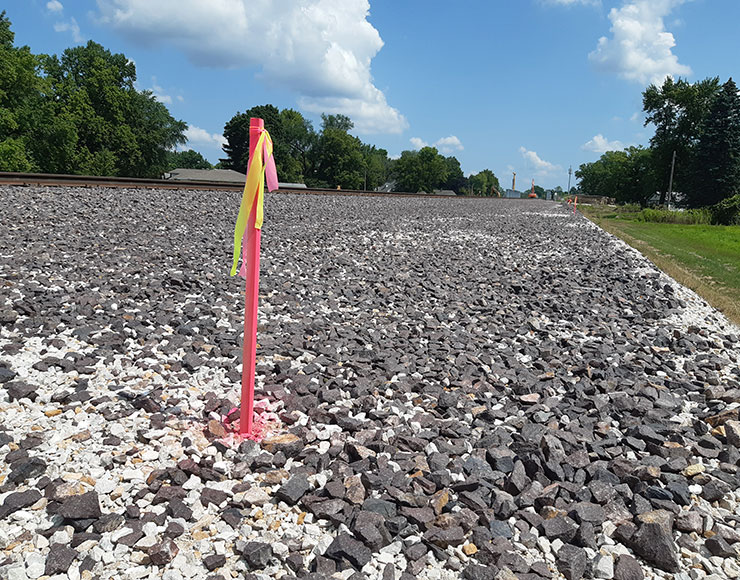
CONSTRUCTION SERVICES
We offer construction staking services, in which we would set wooden stakes or use another means to convey the plan information onto the site, and from this information the contractor would build the new track. We can also monitor the progress of construction, inspect work performed and materials used until the project is complete.